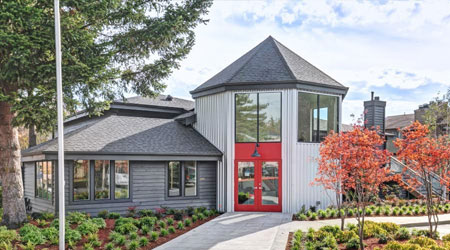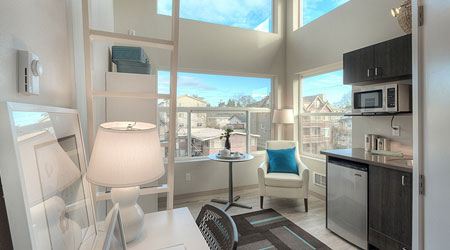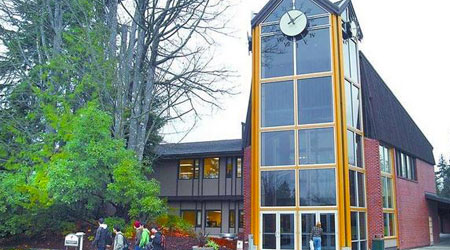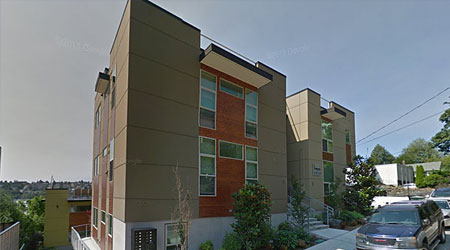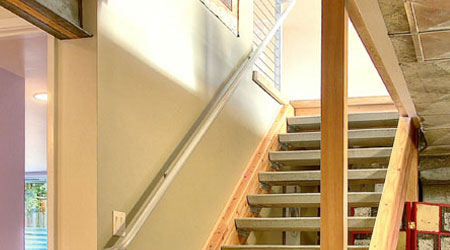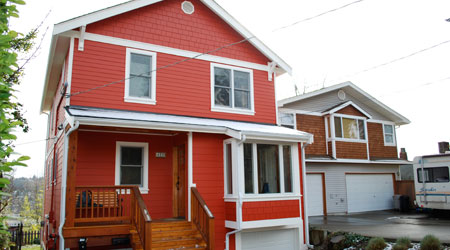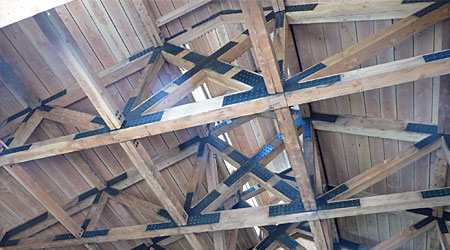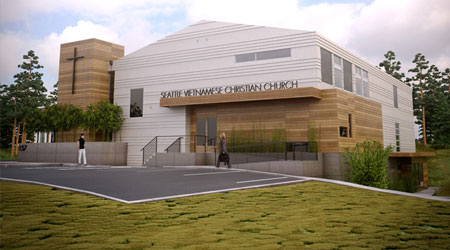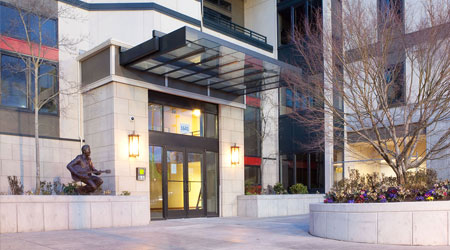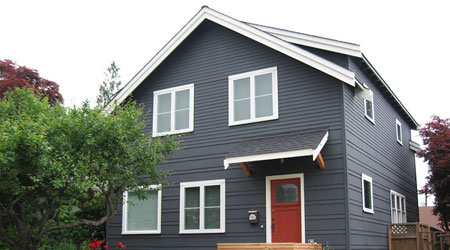Hanger 128 Building
Location: Everett, WA Paul Michael Davis Design The renovation of this existing office building included transforming the low-ceiling lounge into a vaulted-ceiling gym and transforming a racquetball court into a lofty community space with 18 feet tall windows for an abundance of natural light. Also added




