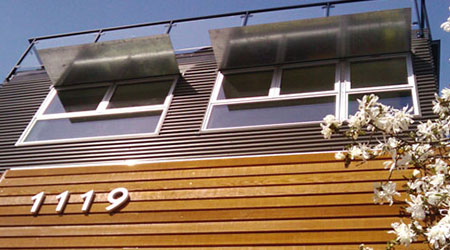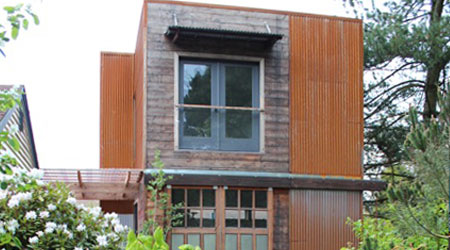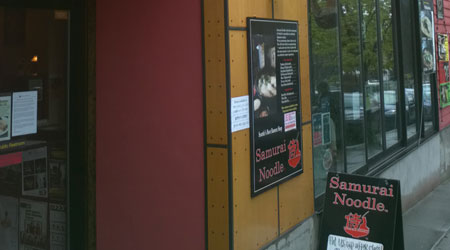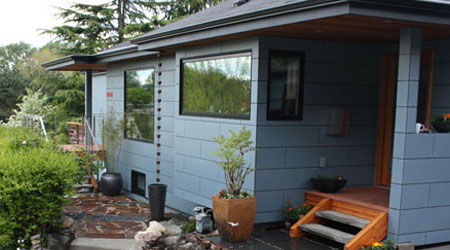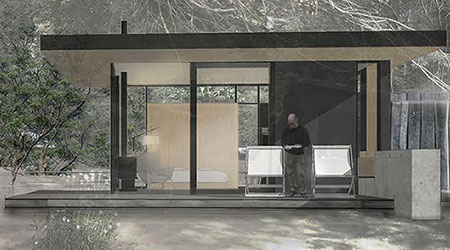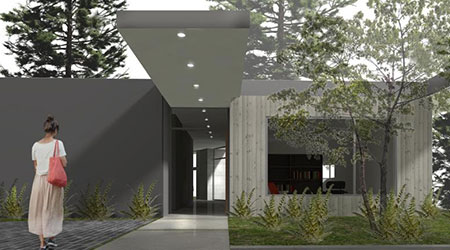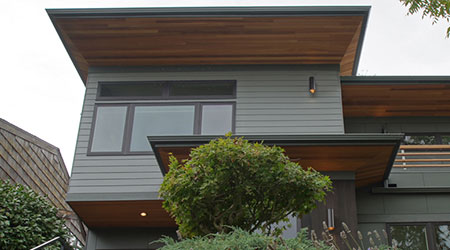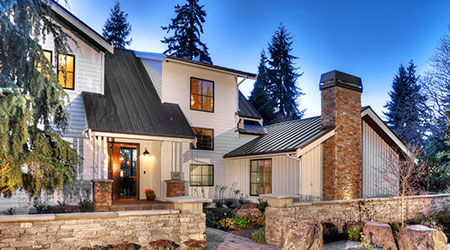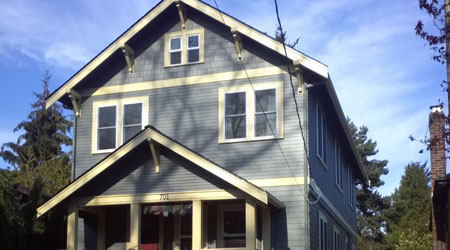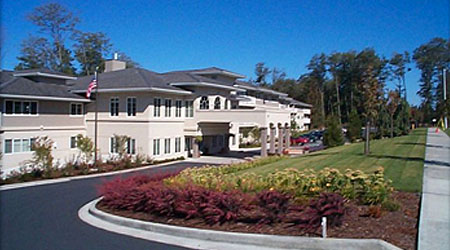Capital Hill Renovation
Location: Seattle, WA Verge Architecture and Design At this Capitol Hill house the kitchen was completely renovated, the master bedroom received a new balcony with French doors, and the front of the house received a modern steel-framed deck. In addition, the entire crawlspace was excavated to




